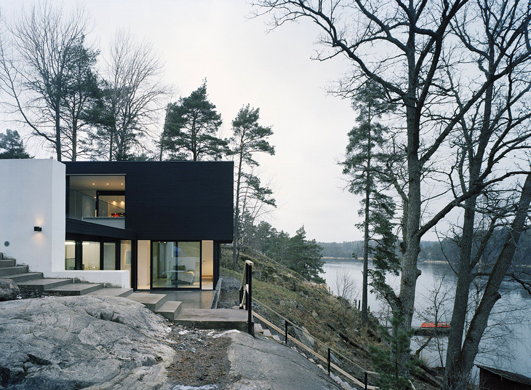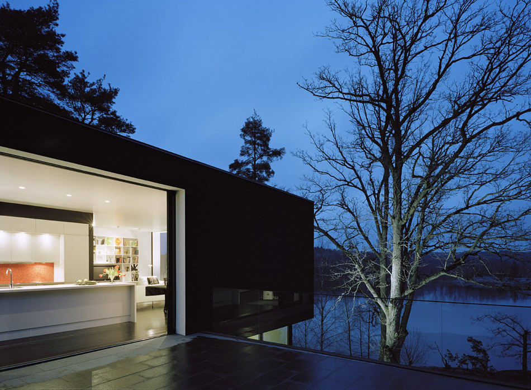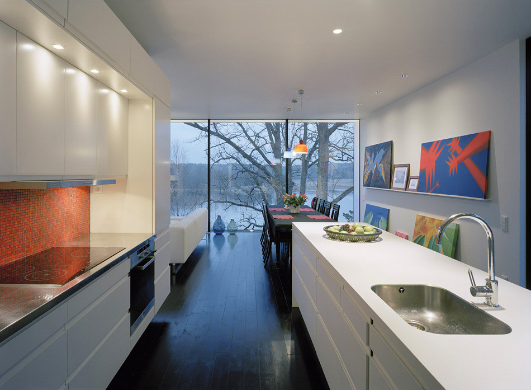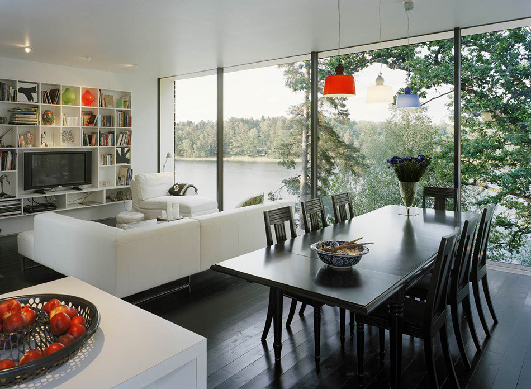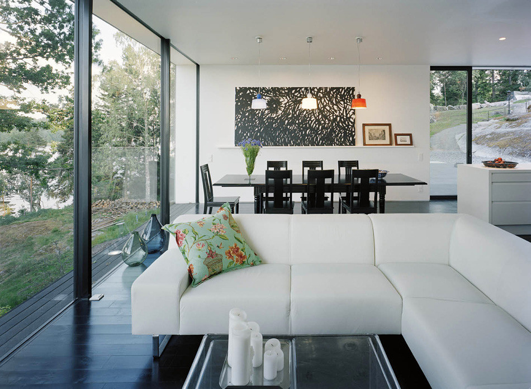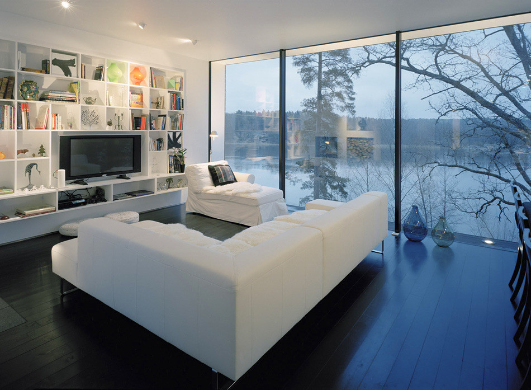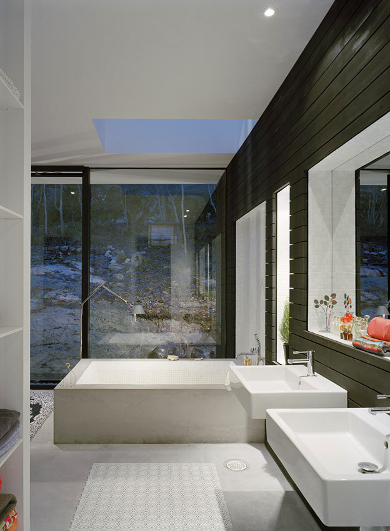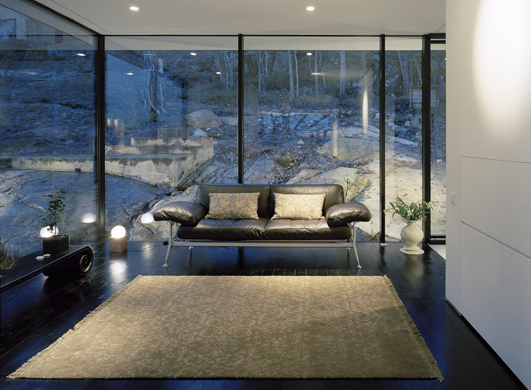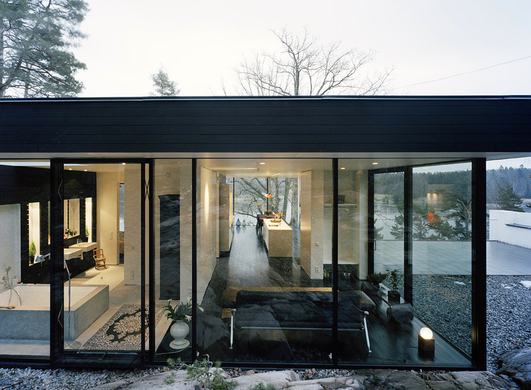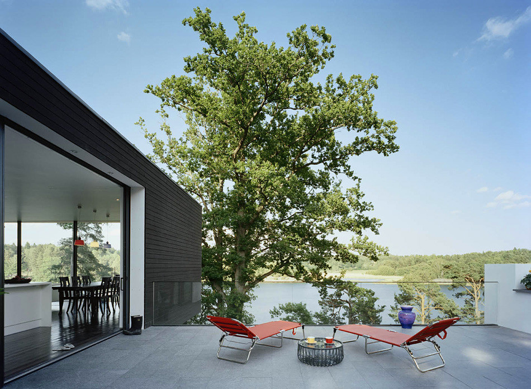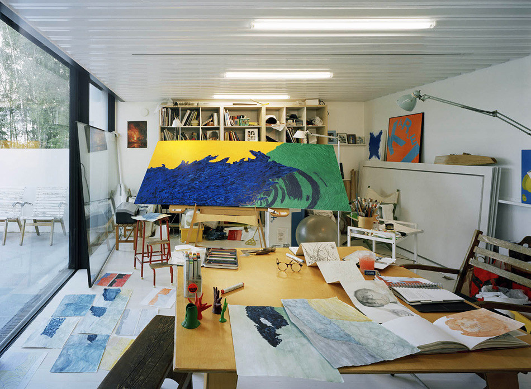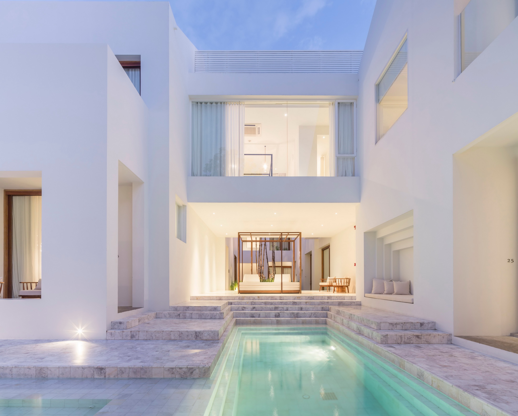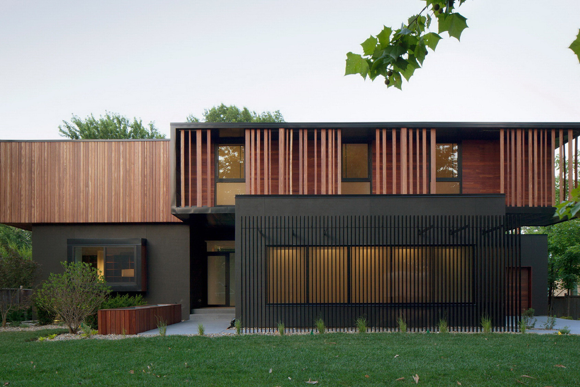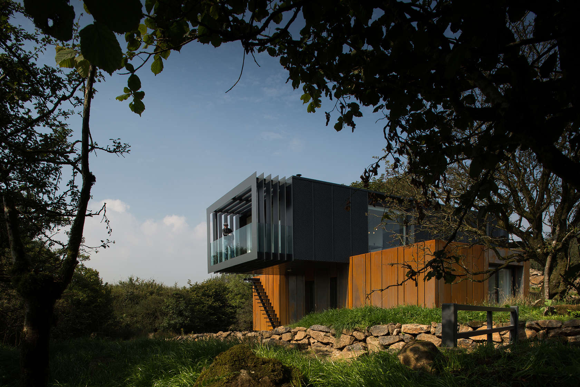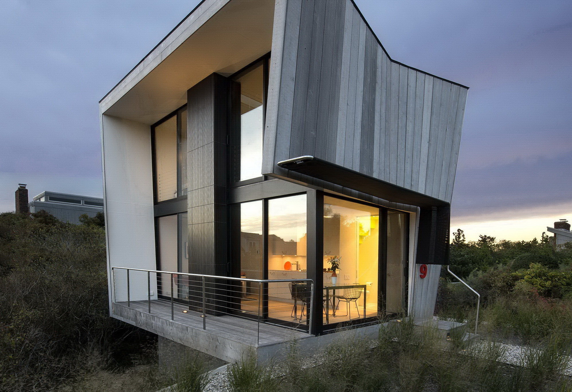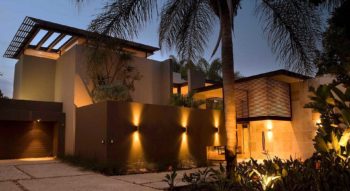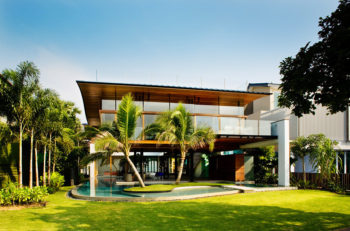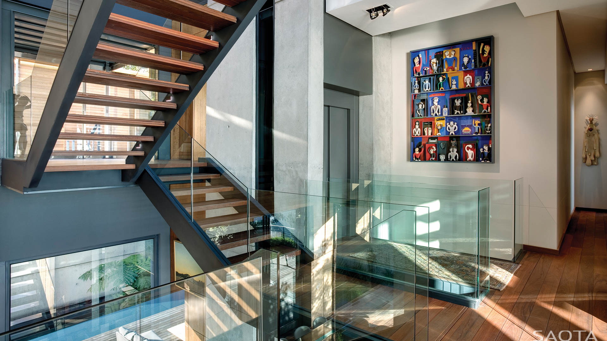
The project of Casa Barone, located in Sweden, was implemented by Widjedal Racki Bergerhoff Architects. Owners of the land plot are a married couple is an Italian artist and his Swedish wife, so the house was to become both an art workshop for work and a cozy family nest for inspiration to creativity.
The main part of the house is a wide flat platform that goes deep into the ground. One part of this platform forms the first floor of the building, while the second half remains open and represents a spacious outdoor terrace. It is directly connected to the kitchen, which in turn adjoins the living room, from which a magnificent view of the water opens.
Photographs by Widjedal Racki Bergerhoff Architects
Visit site Widjedal Racki Bergerhoff Architects
